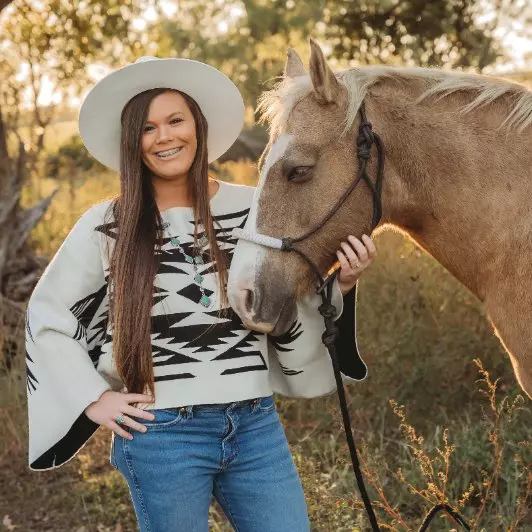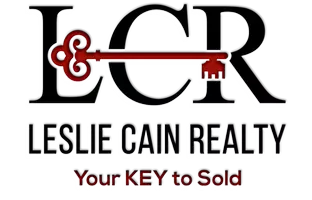For more information regarding the value of a property, please contact us for a free consultation.
8236 Mount Shasta Circle Fort Worth, TX 76137
Want to know what your home might be worth? Contact us for a FREE valuation!

Our team is ready to help you sell your home for the highest possible price ASAP
Key Details
Property Type Single Family Home
Sub Type Single Family Residence
Listing Status Sold
Purchase Type For Sale
Square Footage 2,562 sqft
Price per Sqft $169
Subdivision Park Glen
MLS Listing ID 20218024
Sold Date 01/05/23
Style Traditional
Bedrooms 4
Full Baths 3
HOA Fees $5/ann
HOA Y/N Mandatory
Year Built 1995
Annual Tax Amount $8,760
Lot Size 8,102 Sqft
Acres 0.186
Property Sub-Type Single Family Residence
Property Description
Lovingly cared for by the original owners, this beautiful Park Glen home has so much to offer! Tasteful updates in all three bathrooms. Two living and dining spaces. The sizable kitchen includes double ovens, large walk-in pantry, and beautiful finishes. The first floor bedroom, with an adjacent bathroom, is perfect for guests. Gorgeous saltwater pool that was renovated in 2016. The spacious primary suite has tons of light from the bay windows, and overlooks the backyard. The hall bathroom upstairs has dual sinks and close proximity to the secondary bedrooms. Minutes from shopping and dining. Less than two blocks from a park and walking trails leading to Arcadia Trail Park North. Award winning Keller ISD.
Location
State TX
County Tarrant
Direction West on North Tarrant pkwy, left on Park Vista blvd, left on Yellowstone Trl, left on Mount Shasta Cir and the home will be on your left.
Rooms
Dining Room 2
Interior
Interior Features Cable TV Available, Decorative Lighting, Eat-in Kitchen, Granite Counters, High Speed Internet Available, Kitchen Island, Pantry, Walk-In Closet(s)
Heating Natural Gas
Cooling Ceiling Fan(s), Central Air
Flooring Carpet, Ceramic Tile, Hardwood
Fireplaces Number 1
Fireplaces Type Gas Logs
Appliance Dishwasher, Disposal, Electric Cooktop, Gas Water Heater, Microwave, Double Oven
Heat Source Natural Gas
Laundry Utility Room, Full Size W/D Area, Washer Hookup
Exterior
Garage Spaces 2.0
Fence Wood
Pool Gunite, In Ground, Salt Water
Utilities Available City Sewer, City Water, Curbs, Sidewalk
Roof Type Composition
Garage Yes
Private Pool 1
Building
Lot Description Interior Lot, Sprinkler System, Subdivision
Story Two
Foundation Slab
Structure Type Brick,Siding
Schools
Elementary Schools Parkglen
School District Keller Isd
Others
Ownership See Tax
Acceptable Financing Cash, Conventional, FHA, VA Loan
Listing Terms Cash, Conventional, FHA, VA Loan
Financing Cash
Read Less

©2025 North Texas Real Estate Information Systems.
Bought with Joshua Sprague • Monument Realty



