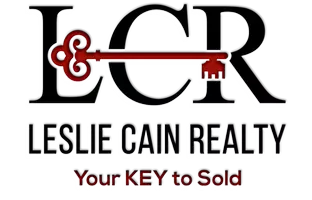1100 Triple Crown Court Bartonville, TX 76226
OPEN HOUSE
Sun May 18, 1:00pm - 3:00pm
UPDATED:
Key Details
Property Type Single Family Home
Sub Type Single Family Residence
Listing Status Active
Purchase Type For Sale
Square Footage 4,996 sqft
Price per Sqft $620
Subdivision Saddlebrook Estates Ph 1
MLS Listing ID 20929654
Style Ranch
Bedrooms 4
Full Baths 4
Half Baths 1
HOA Fees $700
HOA Y/N Mandatory
Year Built 2016
Annual Tax Amount $37,731
Lot Size 6.420 Acres
Acres 6.42
Property Sub-Type Single Family Residence
Property Description
Location
State TX
County Denton
Community Horse Facilities, Stable(S)
Direction Use GPS
Rooms
Dining Room 1
Interior
Interior Features Cable TV Available, Decorative Lighting, Double Vanity, Eat-in Kitchen, Granite Counters, High Speed Internet Available, Kitchen Island, Open Floorplan, Pantry, Walk-In Closet(s)
Heating Central, Natural Gas
Cooling Ceiling Fan(s), Central Air, Electric
Flooring Carpet, Hardwood, Tile
Fireplaces Number 3
Fireplaces Type Den, Gas, Gas Logs, Living Room, Outside
Equipment DC Well Pump, Generator
Appliance Dishwasher, Disposal, Electric Oven, Gas Cooktop, Microwave, Double Oven, Plumbed For Gas in Kitchen, Trash Compactor
Heat Source Central, Natural Gas
Laundry Electric Dryer Hookup, In Garage, Utility Room, Full Size W/D Area, Washer Hookup
Exterior
Exterior Feature Covered Patio/Porch, Fire Pit, Rain Gutters, Lighting, Outdoor Living Center, RV/Boat Parking
Garage Spaces 14.0
Carport Spaces 1
Fence Partial, Wrought Iron
Pool Fenced, In Ground, Pool/Spa Combo, Salt Water, Water Feature, Waterfall
Community Features Horse Facilities, Stable(s)
Utilities Available Aerobic Septic, City Water, Electricity Connected, Individual Gas Meter, Individual Water Meter, Natural Gas Available, Phone Available, Private Water, Septic, Underground Utilities, Well
Roof Type Metal
Total Parking Spaces 15
Garage Yes
Private Pool 1
Building
Lot Description Acreage, Agricultural, Cul-De-Sac, Few Trees, Hilly, Landscaped, Lrg. Backyard Grass, Many Trees, Rolling Slope, Sprinkler System, Subdivision, Tank/ Pond, Waterfront
Story Two
Foundation Slab
Level or Stories Two
Structure Type Board & Batten Siding,Brick,Rock/Stone
Schools
Elementary Schools Hilltop
Middle Schools Argyle
High Schools Argyle
School District Argyle Isd
Others
Restrictions Deed
Ownership See tax records
Acceptable Financing Cash, Conventional, VA Loan
Listing Terms Cash, Conventional, VA Loan
Special Listing Condition Deed Restrictions
Virtual Tour https://www.propertypanorama.com/instaview/ntreis/20929654




